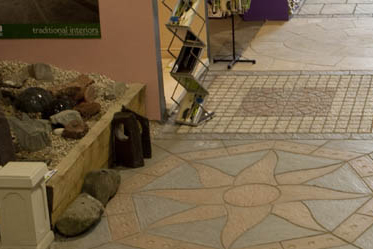How to lay a patio
Constructing a paved area whether it be a patio or a driveway is not necessarily outside the scope of the average D.I.Y. enthusiast. By following a simple step by step guide, it is possible to create something special, which will not only be enjoyed by the whole family, but will be usable and add value to the home.
Planning
Bowland Stone recommends that all areas to be paved are in the first instance sketched out, showing dimensions. Include in the drawing such items as drains, height of damp proof course, the slope or fall of the area and other constraints e.g. walls, lawns, steps etc. In most cases a slope of 1:100 is adequate to enable surface water to fall away from the house and into the garden.
Consideration should also be given at this stage to quantities of sand and cement required for 'bedding' the slabs on. As a guide the bed should be between 15mm and 40mm thick and mixed in a ratio of 1 part cement to 4 parts sand.
*If a paved area abuts a house then consideration must be given to the building regulations where the finished ground level must be at least 150mm below the damp proof course.
Preparation
Like any other job around the house, this stage cannot be overlooked if a first class result is required. The area to be paved must be firm and compact to avoid any subsidence. If necessary dig out any soft soil and replace with crushed stone preferably with a high dust content. The level of the ground at this stage should be approximately 55mm to 80mm below the final level of the paved area.
Decide where to lay the first slab, this is usually a corner flag and probably at the highest point. Dependant on what laying pattern is used, it very often helps to use string and mark out the area, which helps to keep the joints at 90 degrees to each other.
Laying
At this stage, apart from a trowel and a shovel, a spirit level will be needed at least the length of the longest flag that is to be laid. The sand and cement need to be mixed together in manageable quantities (either by hand or by a small mechanical mixer). Place a dab of mix in each corner of the area where the slab is to be laid, plus one in the middle. The size of the dab should be such that when the slab is pushed down to the required level, they should all meet and form a 'full bed'. The method of laying should be such that each flag must not bear any weight for at least one day. Care should also be taken to ensure that cement is kept off the surface of the paving as it can cause staining. The exact position of each flag should be achieved first time. To do this do not apply excessive force on the flag, but by checking with a spirit level apply gentle pressure until the exact position is found. It is best to lay full flags first and then cut any odd shapes and sizes that may be needed. For best results Bowland Stone recommend using an angle grinder,with a stone blade for cutting. Prior to cutting, measure the size of the cut required and mark the flag accordingly. Careful planning will help minimise the amount of cutting required.
Grouting
Unlike all the previous stages, grouting can only be done on a dry day. Building sand only should be used, mixed at a ratio of 5 parts sand to 1 part cement. Bowland Stone Colour Additive can be used to compliment or contrast the overall appearance (directions for use on the tubs). The total quantity should not exceed one bucket of grout at a time. With the use of either a bricklayers pointing trowel or pointing tool, push the mix into the gaps to form a uniform surface to the pointing. Excess mix should be swept aside and re-used but do not brush it over the flags until the mix has become dry. It is essential that the mix used for pointing the flags is moist but not wet to prevent the possibility of staining.
.jpg)
.jpg)
.jpg)
.jpg)
.jpg)
.jpg)

